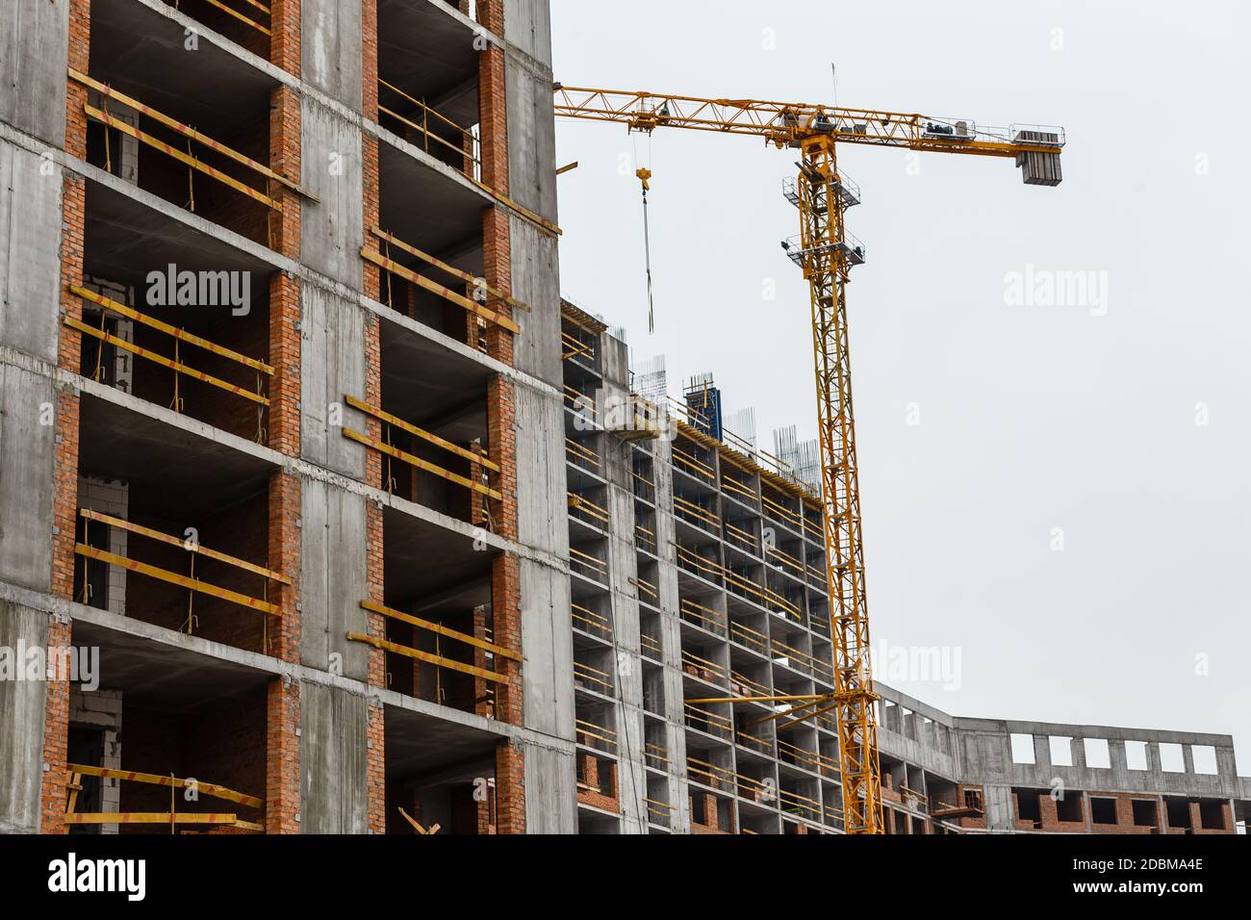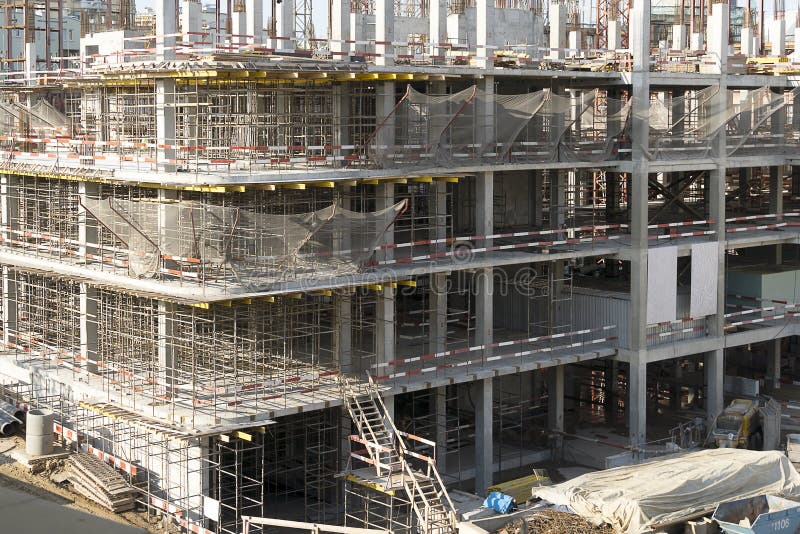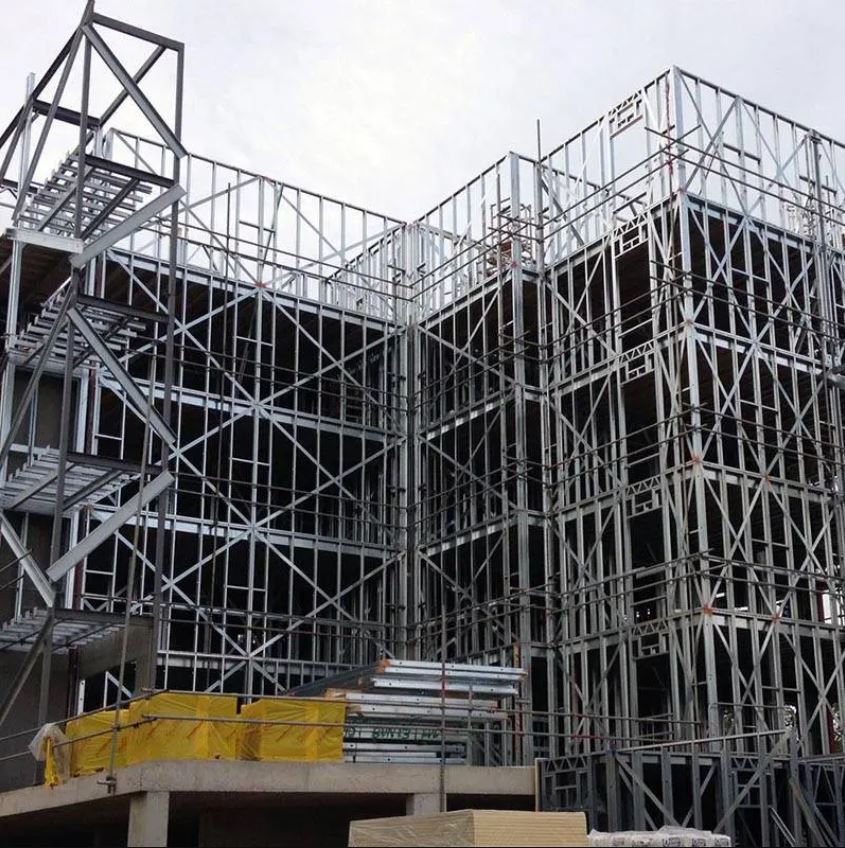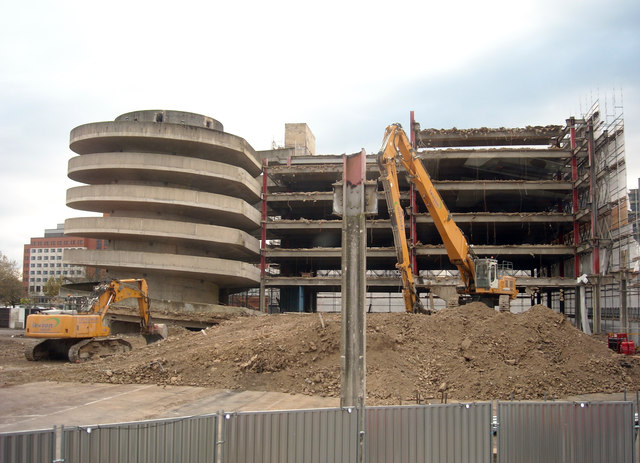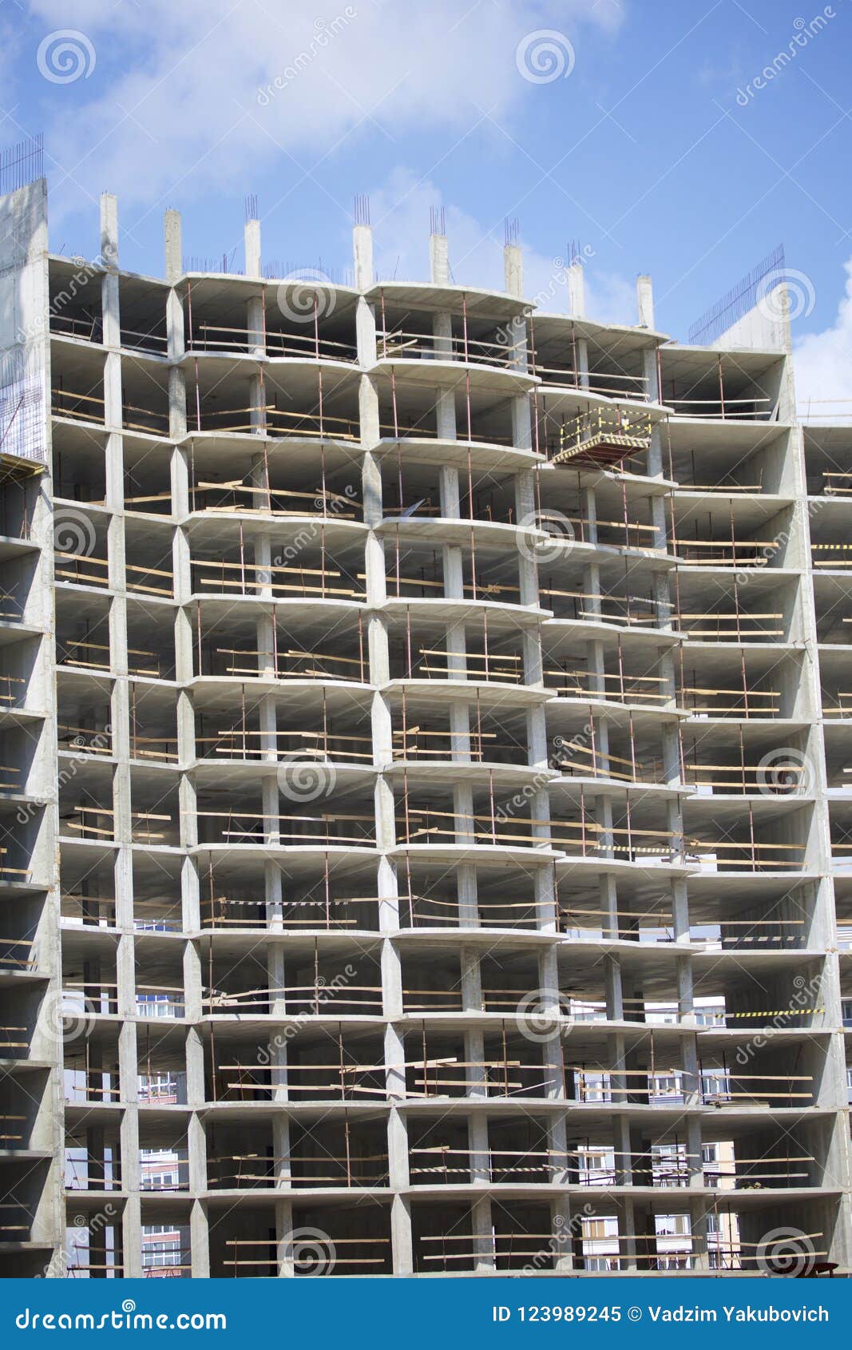Construction of a multi-storey building involves a wide range of activities that are carried out in a logical sequence to ensure the building is completed on time, within budget and to the required quality standards.
The first step in the construction process is the design phase, where architects and engineers develop detailed plans for the building. These plans include the layout of the floors, the materials to be used in construction, and any structural considerations that must be taken into account. The plans are also used to calculate the cost of the project and to identify any potential issues that may arise during construction.
Once the design phase is complete, the next step is to secure the necessary approvals and permits from the local authorities. This may involve obtaining a building permit, a zoning permit, and any other permits that may be required to begin construction.
Once all approvals and permits are in place, the construction phase can begin. This typically involves preparing the construction site, which may involve grading the land, installing utility lines and other services, and erecting temporary structures to house equipment and materials.
Next, the foundation of the building is constructed. This is typically a concrete slab or a series of reinforced concrete columns and beams that will support the weight of the building. The foundation must be carefully designed and constructed to ensure it is strong enough to support the building and to resist any external forces, such as wind or earthquakes.
Once the foundation is complete, the construction of the building's superstructure can begin. This typically involves the construction of the floors and walls, which are usually made of concrete or steel, depending on the design of the building. The floors are usually constructed using a series of beams and columns, and the walls are constructed using either concrete or steel panels.
As the building takes shape, the various systems that will be used to provide services to the building, such as electrical, plumbing, and heating and cooling, are installed. These systems are typically located within the walls and floors of the building, and must be carefully coordinated to ensure they are installed correctly and efficiently.
As the building nears completion, the final touches, such as finishes and fixtures, are added. These may include items such as flooring, paint, and light fixtures. Once all of the work is complete, the building is inspected by the local authorities to ensure it meets all of the necessary codes and regulations.
Construction of a multi-storey building is a complex process that involves a wide range of activities and requires the coordination of many different people and organizations. It is a process that requires careful planning and attention to detail to ensure the building is completed safely, on time, and to the required standards.

