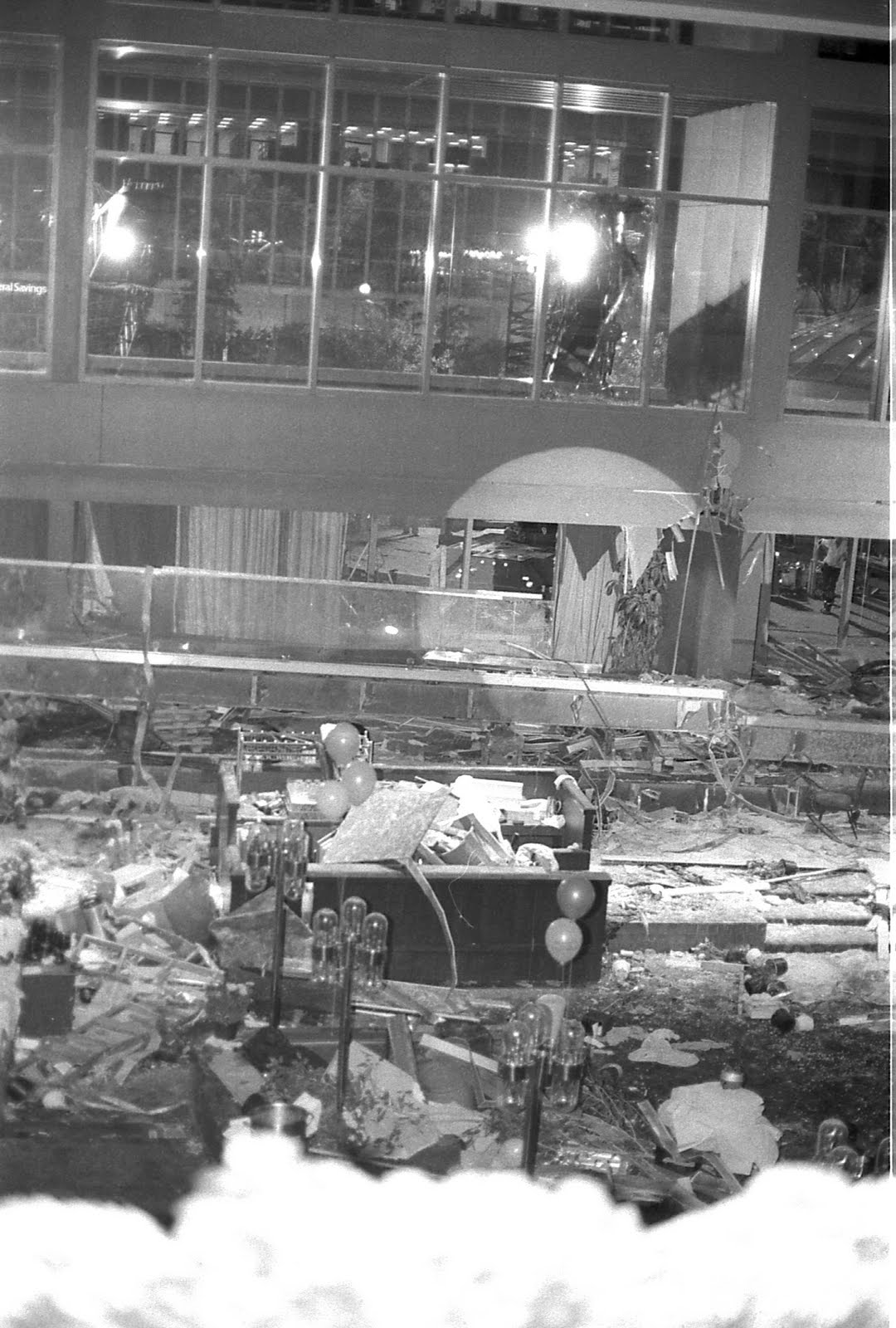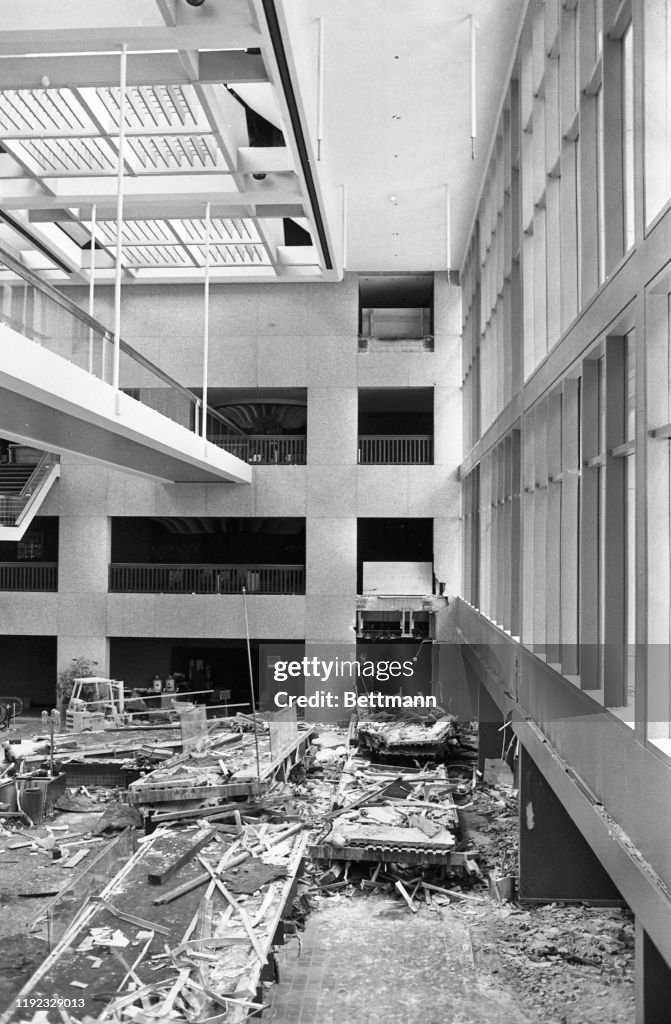The Hyatt Regency Walkway Collapse was a catastrophic event that occurred on July 17, 1981, at the Hyatt Regency Hotel in Kansas City, Missouri. The disaster claimed the lives of 114 people and injured over 200 others, making it one of the deadliest structural failures in U.S. history.
The collapse occurred during a tea dance event at the hotel, where hundreds of people were gathered on the fourth-floor walkway that connected the hotel's atrium to its lobby. The walkway was suspended from steel rods that ran through the atrium and were anchored to the ceiling above. However, due to a design flaw, the rods were not strong enough to support the weight of the walkway, and as a result, the structure collapsed, causing the walkway to plummet onto the lobby floor below.
The disaster was caused by a combination of factors, including a lack of proper oversight, inadequate design and engineering, and poor construction practices. The design of the walkway had been modified multiple times during the construction process, and the final design did not meet the required safety standards. Additionally, the steel rods that were used to support the walkway were not properly anchored to the ceiling, and the bolts that were used to secure them were inadequate.
The aftermath of the collapse was chaotic and devastating, with rescue workers struggling to reach and extract survivors from the rubble. The disaster had a profound impact on the city of Kansas City, as well as on the wider engineering community. In the wake of the collapse, a number of investigations were launched, and numerous lawsuits were filed against the hotel, the engineering firm responsible for the design of the walkway, and the construction company that built it.
The tragedy of the Hyatt Regency Walkway Collapse serves as a reminder of the importance of proper oversight, design, and construction practices in ensuring the safety of public structures. It also highlights the need for rigorous testing and inspection to ensure that structures are able to withstand the forces they are subjected to. The disaster had a lasting impact on the engineering community and led to a number of changes in design and construction practices, helping to prevent similar tragedies from occurring in the future.
Hyatt Regency Walkway Collapse: Did the Structural Analysis Go Wrong?

Buck, 2017 The Engineering Failure Many factors contributed to the Hyatt Regency walkway collapse. The water was flowing, the mains were cut when the skywalks collapsed. It is even on record that the steel fabricator subcontracted the work to an outside detailer due to increased workload. Events and disputed communications between G. Due to evidence supplied at the Hearings, a number of principals involved lost their engineering licenses, a number of firms went bankrupt, and many expensive legal suits were settled out of court. Retrieved July 14, 2021.
Hyatt Regency Walkway Collapse

With the load on the fourth-floor beams doubled, Havens' proposed design could bear only 30% of the mandated minimum load as opposed to 60% for the original design. Firefighters rescue people from under a collapsed walkway in the lobby of the Hyatt Regency Hotel in Kansas City, Mo. July 1980: Construction of hotel complete, and the Kansas City Hyatt Regency Hotel opens for business. Was it a man-made disaster? On April 4, 1978, the actual written contract was entered into by Gillum-Colaco, Inc. Unlike utilitarianism, this theory built on the fundamental of duty not happiness because of the argument that something that makes one happy is not always justifiably moral. As a result, that tragedy might not have happened.
Hyatt Regency walkway collapse

As the pipes were connected to water tanks, not a public source, the flow could not be stopped. Instead, they pave the way for legitimate charges of negligence, incompetence, misconduct and unprofessional conduct in the practice of engineering. Both Duncan and Gillum are now practicing engineers in states other than Missouri and Texas. Kansas City's fire chief realized the hotel's front doors were acting as a dam for the quickly flooding atrium floor. Retrieved May 4, 2020.
Hyatt Regency Walkway Collapse: 114 People Were Killed

The original design had all of the walkways suspended from the ceiling with steel rods retained by nuts. Deutsch, November 14, 1985, pp. To prevent such unethical behaviors, ASCE should promote the introduction of computer programming technology into the implementation of building safety codes. Those responsible for the disaster lost their practising licenses and the contractors and companies were all held accountable for the unethical and immoral actions. December 1978: Eldridge Construction Company, general contractor on the Hyatt project, enters into subcontract with Havens Steel Company. Subsequently, Duncan and Gillum lost their licenses to practice engineering in the State of Missouri and later, Texas , and G. Unbelievably, at times, design changes were confirmed over the phone rather than checking the documentation or calculations.
Understanding the Tragic Hyatt Regency Walkway Collapse

Despite delays and setbacks, including an incident on October 14, 1979, when 2,700 square feet 250m 2 of the atrium roof collapsed due to the failure of one of the connections at its northern end, the hotel officially opened on July 1, 1980. In the collapse, the second and fourth floor walkways fell to the atrium first floor with the fourth floor walkway coming to rest on top of the second. The box beams split along welds and the nuts supporting them slipped through the gap. Retrieved January 29, 2017. Derby and Ralph L. But how could this have been overlooked? Engineering has helped man to a greater extent, but sometimes, blunders in the engineering have proved fatal and taken many lives. The New York Times.







